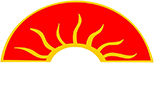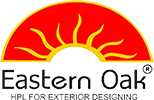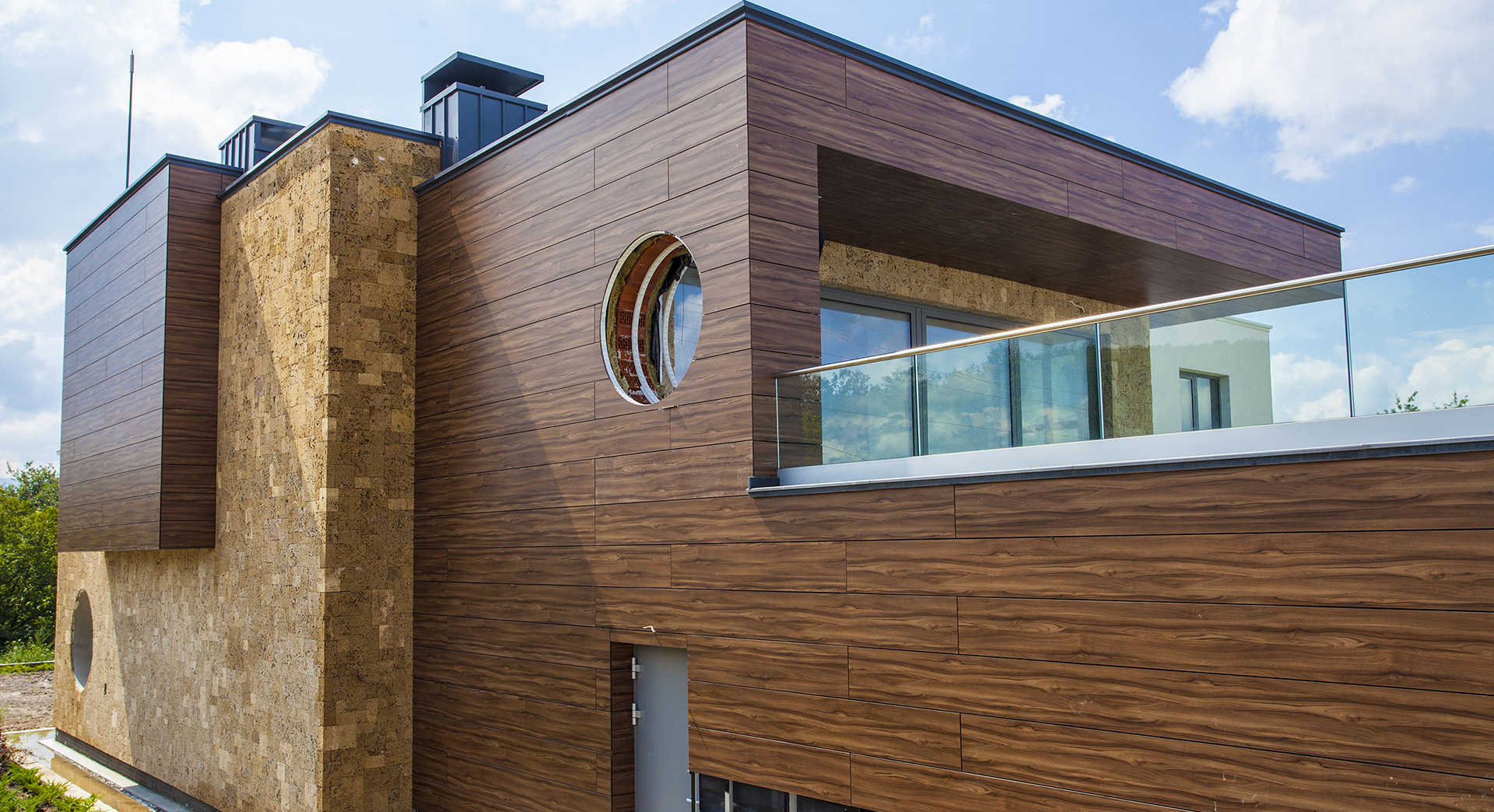
Why us
ADVANTAGES
UV Resistant. No colour fading.
Weather, Water, Moisture, Heat & Fire Resistant.
Chemical resistance
Anti Soiling
Anti Graffiti
Does not melt or drip in the event of fire.
High impact Resistant
Scratch Resistant
Wear & Tear Resistant
Good Dimensional Stability
Does not need edge banding
Does not warp
No asbestos or metal contents in the composition of material
Strong, Self-supporting, Durable and Long lasting
Easy to install & easy to dismantle.
Does not need any maintenance
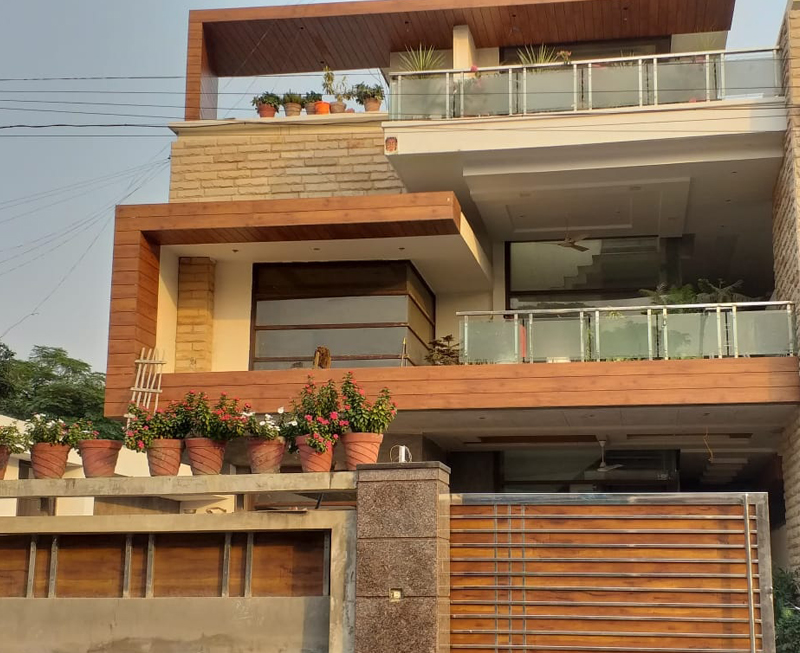
BENEFITS OF ECS:
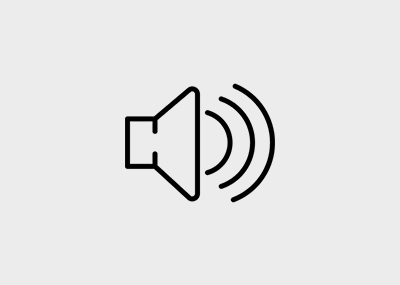

Sound Insulation
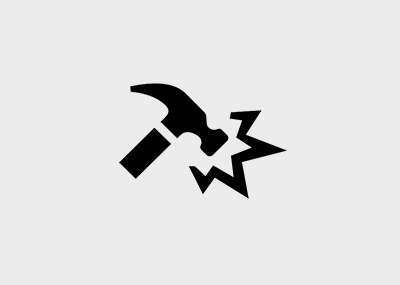
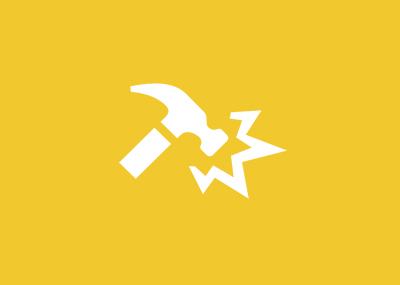
Impact resistance


Climate Stability
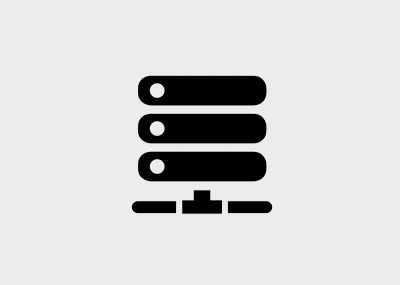
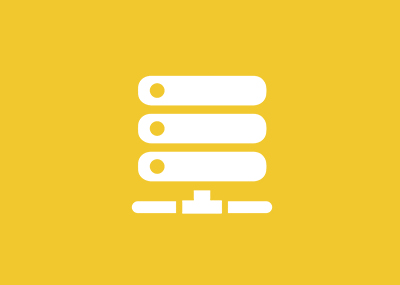
Thickness Precision


Termite & Borer proof
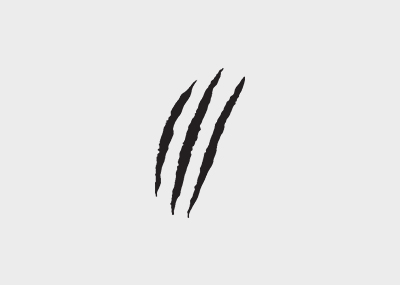

Scratch Resistance
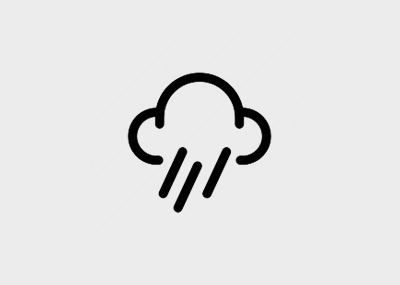

Low Water Absorption
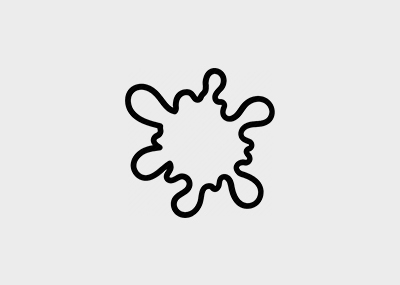
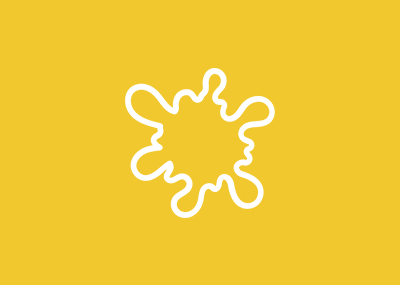
Stain Resistance
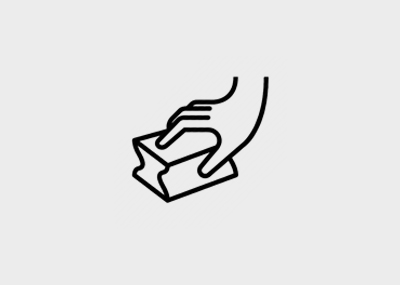

Easy to Clear
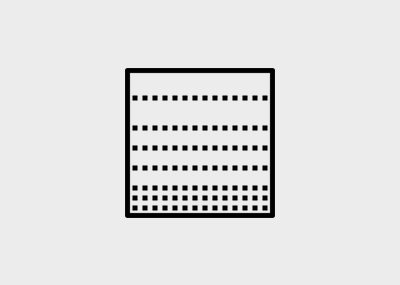
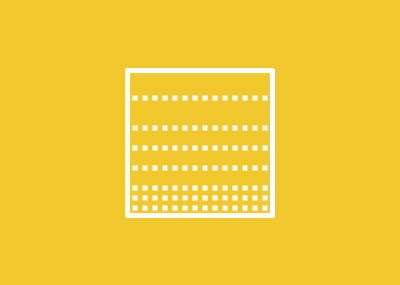
Textured Surface
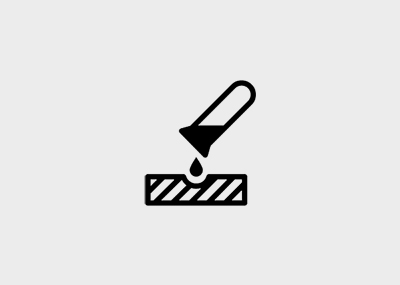
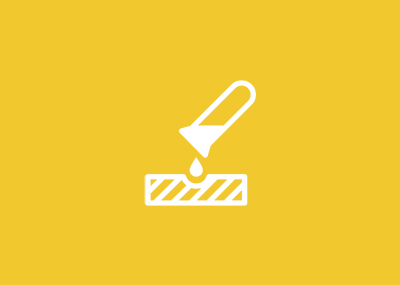
Chemical Resistant
Cnemica I ReS,Stabt
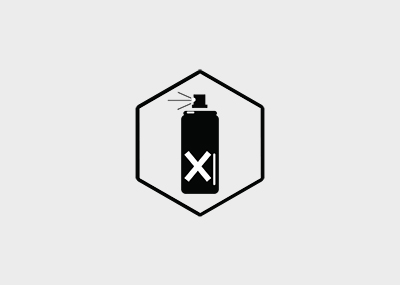
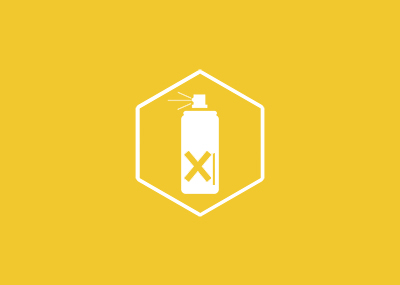
Anti Graffiti
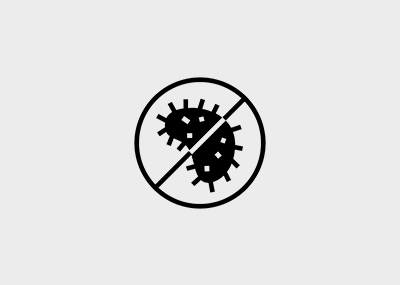
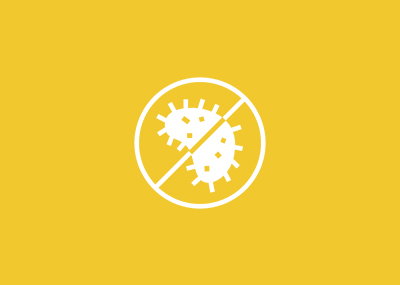
Anti Soiling
INSTRUCTIONS FOR PANEL FIXING ON RIVETS AND SCREWS:
JOINTS
The glue should be applied maximum 20 mm from the edge in
continuity and maximum 50 mm from the edges of screw installations.
Rivet and Screw distance must be minimum 20mm in between and for
Hidden Screw and Hong Systems, the distance between screws must be at least 80mm.
RIVETED AND SCREWED SYSTEM
Riveted and screwed systems are suitable for 6 mm to lO mm panels. This system is applied to high-rise buildings or used as supporting gluing systems to provide extra solidity at the time of installation. Joint spaces and vertical profile space are same with gluing systems. Open joint, halved joint and tongued-and-grooved joints are mostly used in joint spaces. The table below is depicting maximum spacing of fastening of the Eastern ECS.
| FASTENING SPACING SPECIFICATION | |||
|---|---|---|---|
| THICKNESS OF SHEETS | 3 mm | 5 mm | 6 mm |
| MINIMUM DISTANCE OF THE HOUSE TO EDGE | 10-20 mm | 20-40 mm | 20-60 mm |
| MAXIMUM DISTANCE BETWEEN THE HOLES WIDTH | 200 mm | 300 mm | 450 mm |
| MAXIMUM DISTANCE BETWEEN THE HOLES-LENGTH | 250 mm | 450 mm | 550 mm |
GUIDELINE FOR INSTALLATION OF ECS
AIR CIRCULATION :
An efficient air circulation must be secured between Eastern ECS and the surface or the coating of the building. The blank grouting spaces allowed for ventilation between the plates should not be filled with any material.
